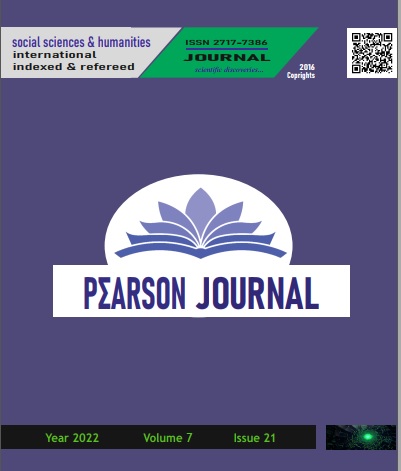AN ANALYSIS ON FORM IDENTITY AND MATERIAL DIFFERENCES IN TRADITIONAL ARCHITECTURAL BUILDINGS: HARRAN DOMED HOUSES AND ALBEROBELLO TRULLI HOUSES
DOI:
https://doi.org/10.46872/pj.607Keywords:
Alberobello Trulli Houses, Harran Domed Houses, Identity, MaterialAbstract
Building form and material have an impact on passive air conditioning systems used in traditional architectural design. Due to the current energy crisis, sustainable design strategies are required. Examining the conventional architectural structures that were built in the past helped designers make many sustainable design choices. In this study, information about designing environmentally friendly buildings was obtained by analysing the material and form characteristics of the traditional Harran Houses near Şanlıurfa in Turkey, and the Trulli Houses near Alberobello in Italy. These research studies have revealed that in addition to the climate and natural forces that shape the building, social life also has a significant influence. When these two building typologies are compared, it becomes clear that the building styles share a lot in common but that there are different explanations for these similarities. These distinctions demonstrate that understanding site-specific and sustainable architectural design requires more than just a focus on the built environment; it also necessitates consideration of the social needs and aspirations of the local populations. Stone protrusions used in the construction of Harran Houses to allow access to the roof, and jigsaw roofs used in Alberobello Houses are examples of how social life affects architectural form.




